Remodelling of existing kitchen and dining room
We were asked by the clients to create an open planned kitchen and living area. We achieved this by removing the wall between the kitchen and dining room. As an extra feature we installed two sets of bi-fold doors to allow as much light to enter the room as possible. This turned a slightly shaded room into a bright, airy and great entertaining area.
In the kitchen we rejigged the layout adding some extra storage and a replacing the old worktops including adding a large breakfast bar area. We used a hardwood butcher block style and re-used a lot of the old frontals which where painted in a light colour to complement the worktops and this in turn made the room light and contemporary.
Whilst installing the bi-fold doors we took advantage of an unused area that was turned into a large patio area. This was created using sandstone slabs and allowed the room to expand into the garden area creating a great area for entertaining, BBQing and family living.
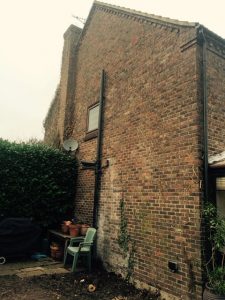
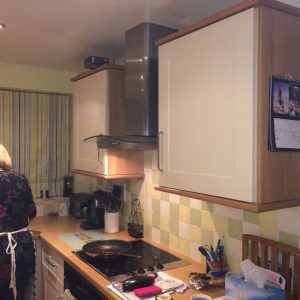
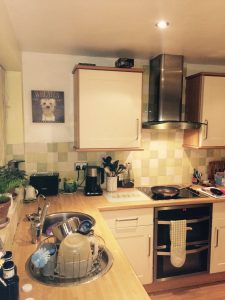
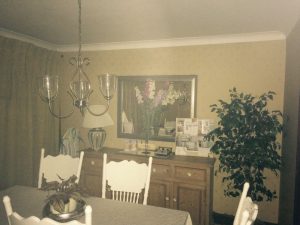
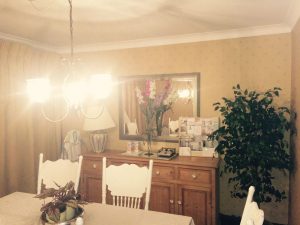
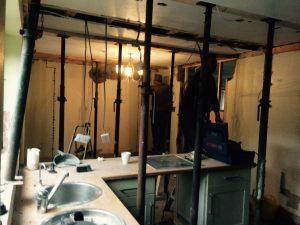
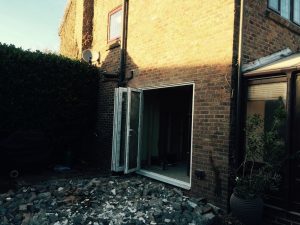
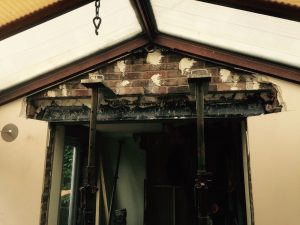
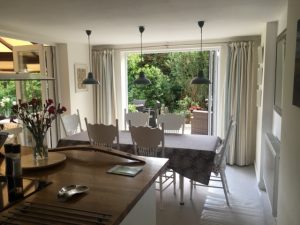
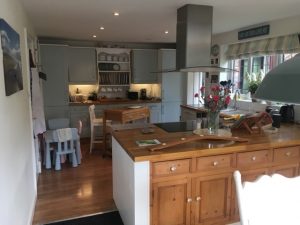
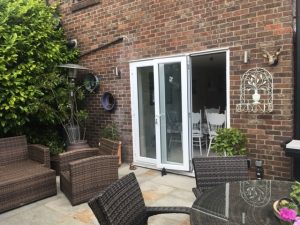
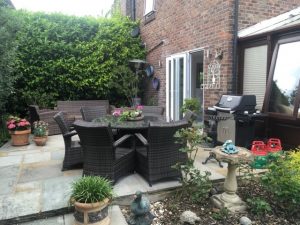
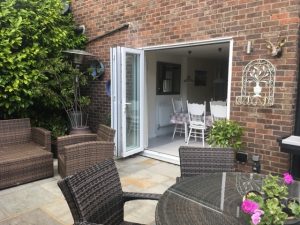
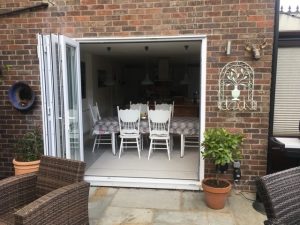
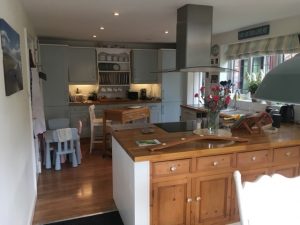
« Back to Case Studies
